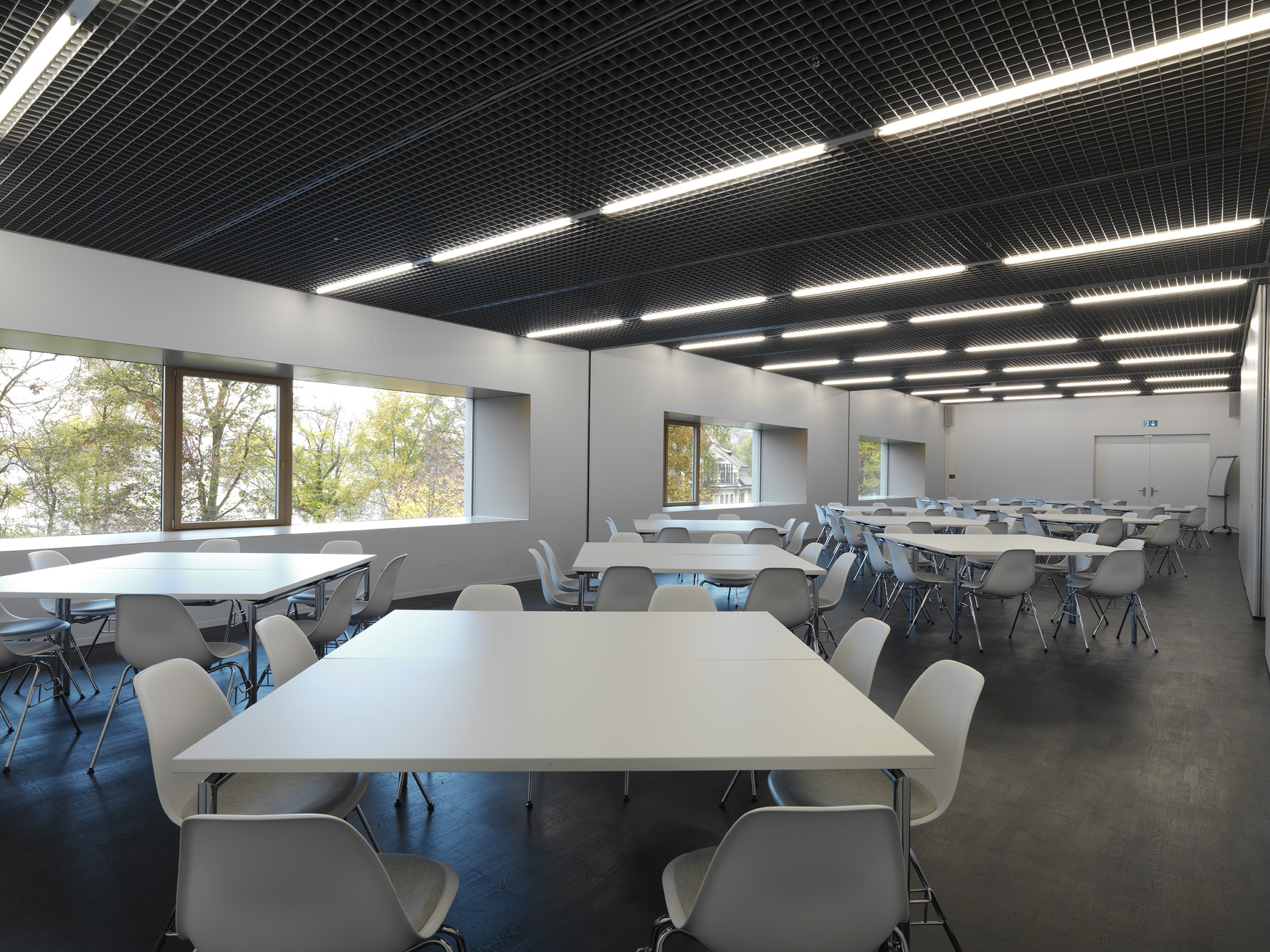
Seminar rooms N° 6, 7 and 8
The seminar rooms N° 6, 7 and 8 ideally complement the conference room N° 5. Their décor is contemporary, with plenty of daylight - or they can be darkened. Each can be used individually, or they can be joined together. That makes them versatile for workshop use, for exhibitions, lectures, or even banquets.
Area
53 - 168 m2
Dimensions
L: 7,5 - 23,6 m
W: 7 m
H: 3 - 3,5 m
Capacity max.
Concert: 60 - 193 persons
Banquet: 32 - 104 persons
Seminar: 18 - 66 persons

